Park at Sycamore - Apartment Living in Fort Worth, TX
About
Office Hours
Monday through Friday: 8:30 AM to 5:30 PM. Saturday and Sunday: Closed.
If affordable housing in a premier destination is what you are looking for. Then you have found it at Park at Sycamore in Fort Worth, Texas. Enjoy getting where you need to be with easy access to public transportation and access to Interstate 35E and 20. Perfectly situated, you're just minutes away from everything you need such as shopping, dining, entertainment, and schools.
Choose from our lovely one, two, and three bedroom apartments for rent. Make use of your all-electric kitchen with a pantry and a breakfast bar. You will appreciate the 9-foot ceilings, plush carpeting, tile floors, and walk-in closets. For much-needed relaxation spend some quality time on your personal balcony or patio.
Park at Sycamore is tucked away in a tranquil area with beautiful landscaping. Come take advantage of our shimmering swimming pool, relax in the clubhouse, or have a workout in our state-of-the-art fitness center. Pets are welcome so bring the whole family! Experience all Park at Sycamore in Fort Worth, TX has to offer.
Floor Plans
1 Bedroom Floor Plan
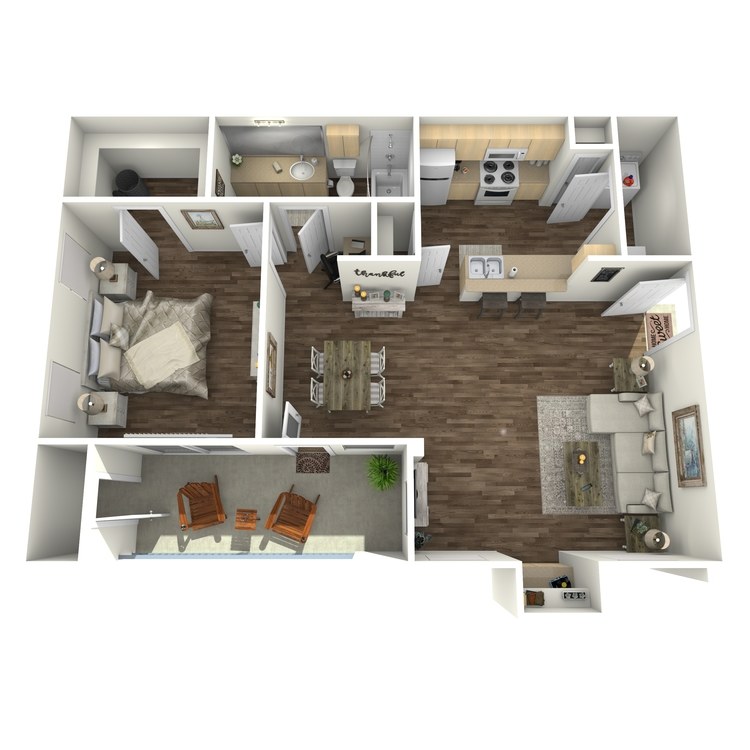
1 Bed 1 Bath
Details
- Beds: 1 Bedroom
- Baths: 1
- Square Feet: 783
- Rent: $1139
- Deposit: $100
Floor Plan Amenities
- 9Ft Ceilings
- Additional Outdoor Storage
- All-electric Kitchen
- Balcony or Patio
- Breakfast Bar
- Cable Ready
- Carpeted Floors
- Ceiling Fans
- Central Air and Heating
- Disability Access
- Dishwasher
- Extra Storage
- Frost-free Refrigerator with Ice Maker
- Hardwood Floors
- Microwave
- Mini Blinds
- Pantry
- Tile Floors
- Vertical Blinds
- Views Available
- Walk-in Closets
- Washer and Dryer Connections
* In Select Apartment Homes
Floor Plan Photos
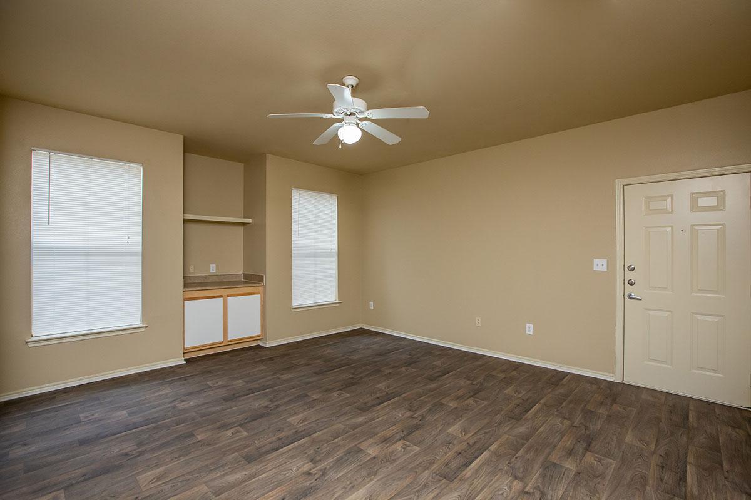
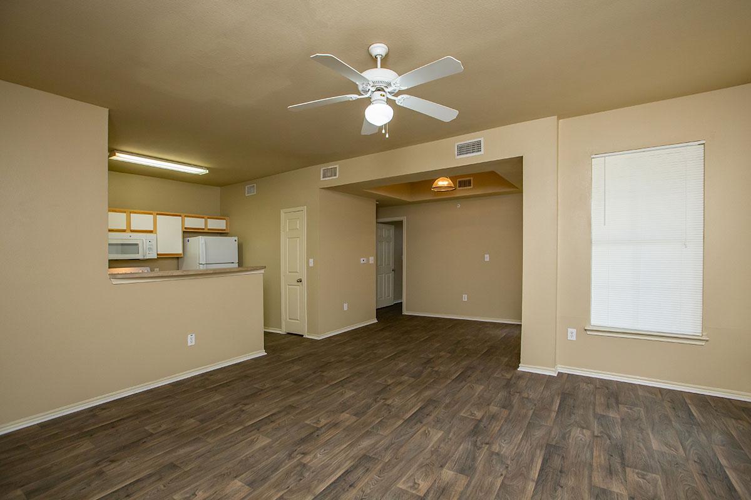
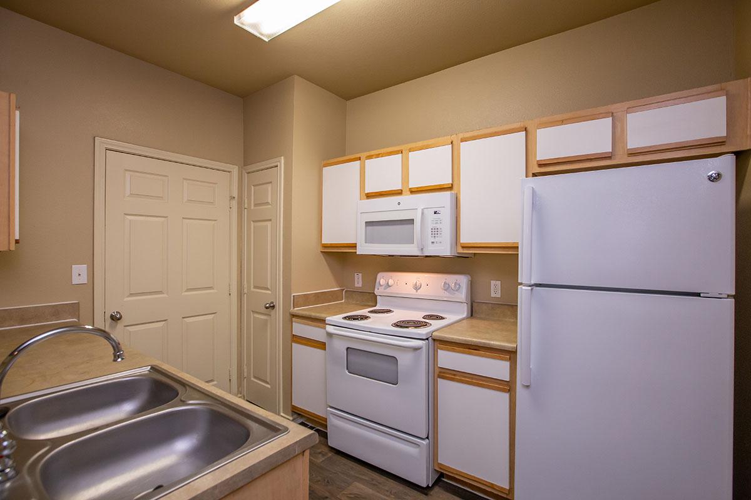
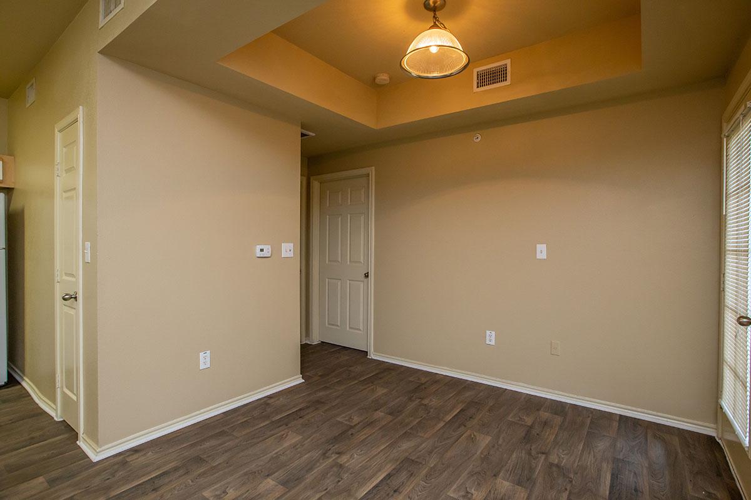
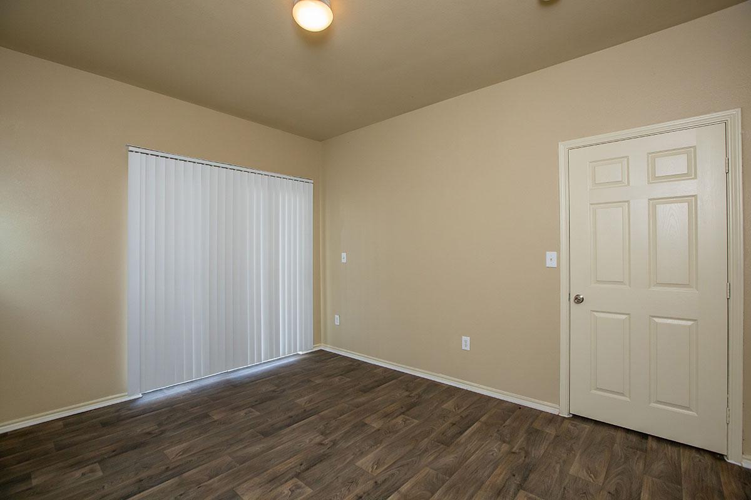
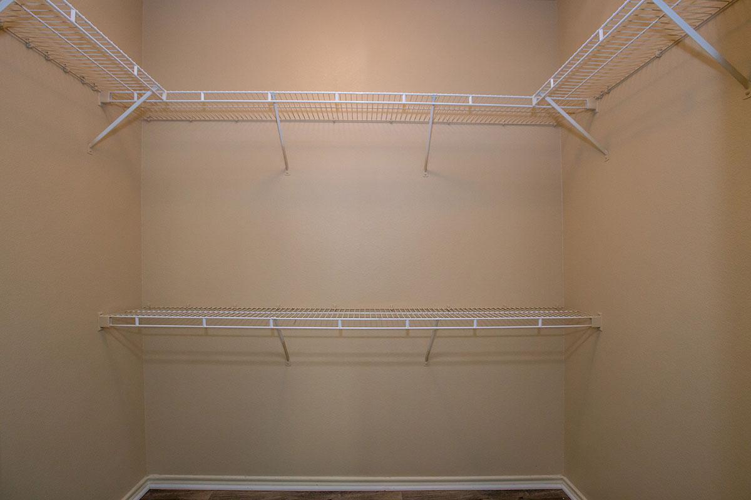
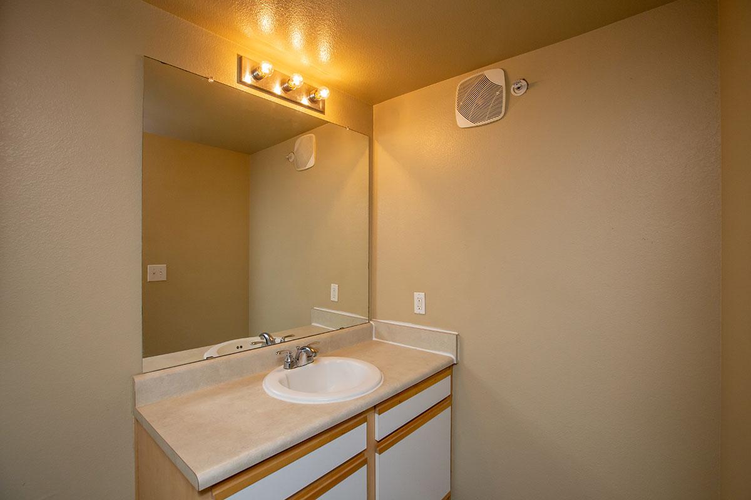
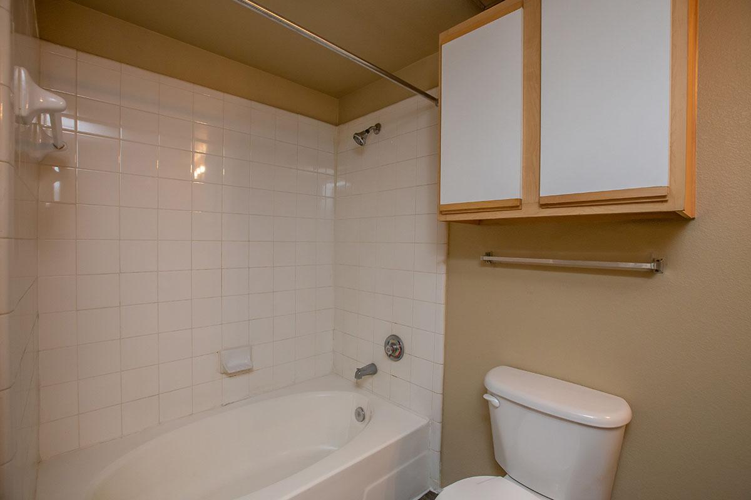
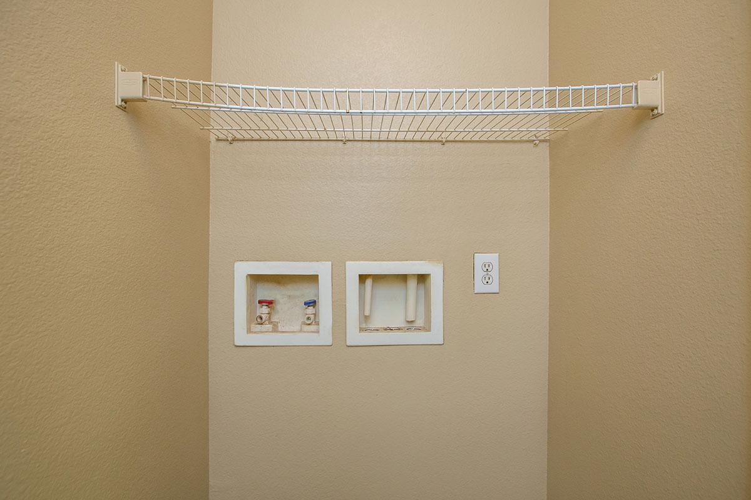
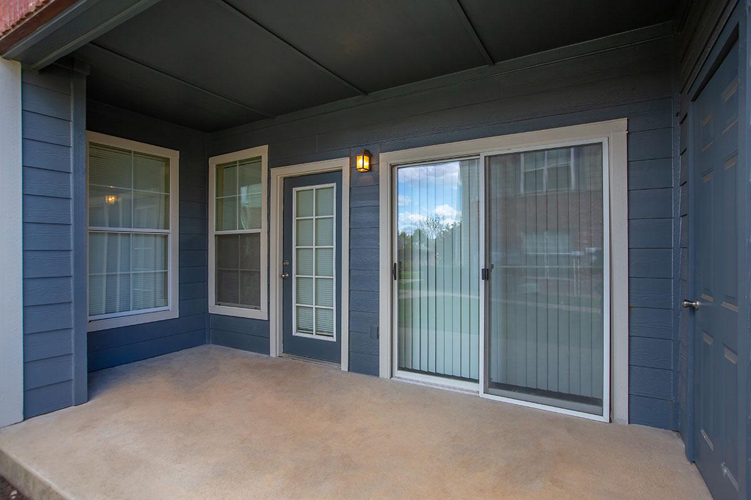
2 Bedroom Floor Plan
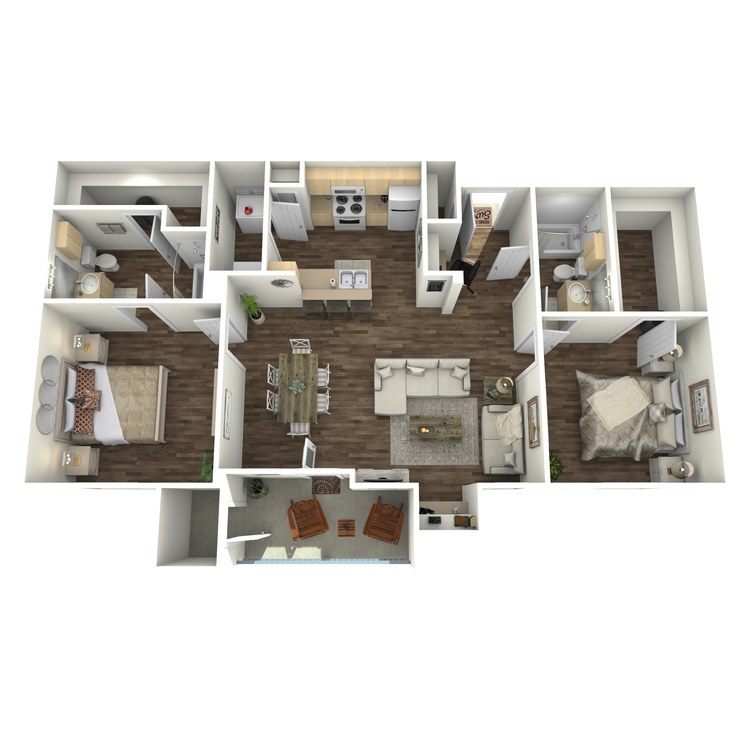
2 Bed 2 Bath
Details
- Beds: 2 Bedrooms
- Baths: 2
- Square Feet: 1012
- Rent: $1373
- Deposit: $200
Floor Plan Amenities
- 9Ft Ceilings
- Additional Outdoor Storage
- All-electric Kitchen
- Balcony or Patio
- Breakfast Bar
- Cable Ready
- Carpeted Floors
- Ceiling Fans
- Central Air and Heating
- Disability Access
- Dishwasher
- Extra Storage
- Frost-free Refrigerator with Ice Maker
- Hardwood Floors
- Microwave
- Mini Blinds
- Pantry
- Tile Floors
- Vertical Blinds
- Views Available
- Walk-in Closets
- Washer and Dryer Connections
* In Select Apartment Homes
Floor Plan Photos
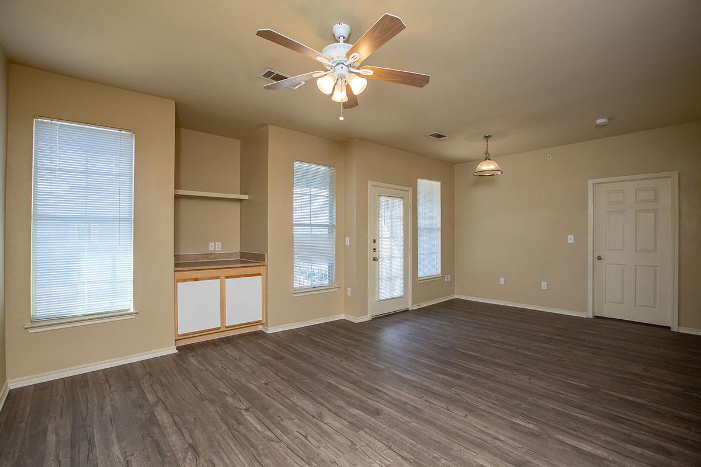
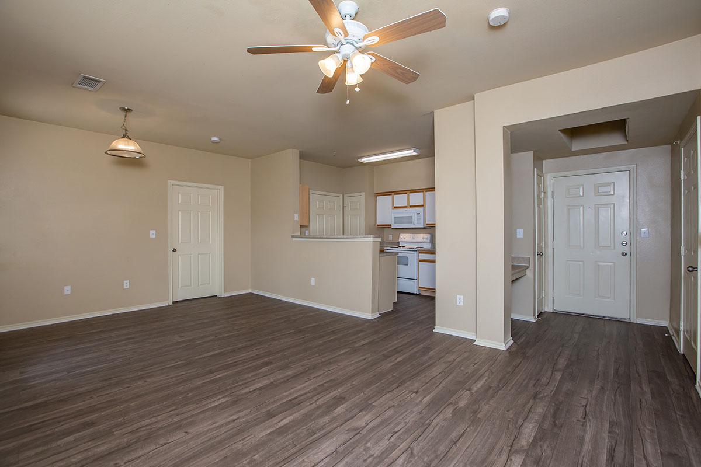
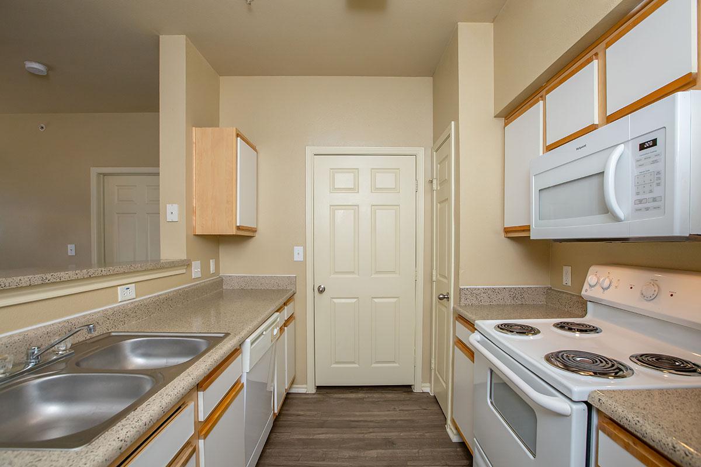
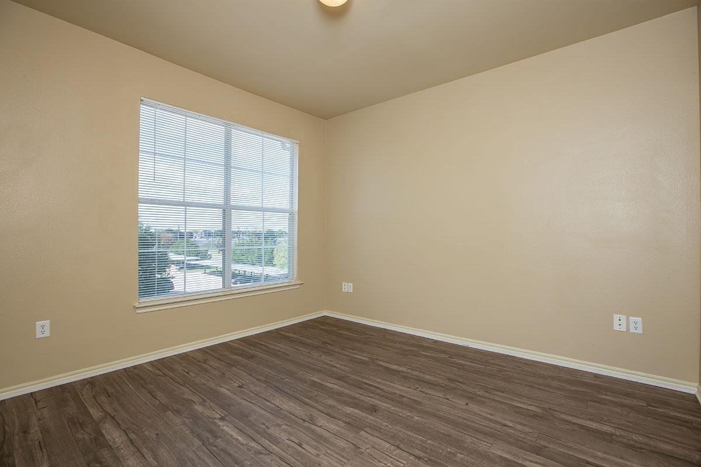
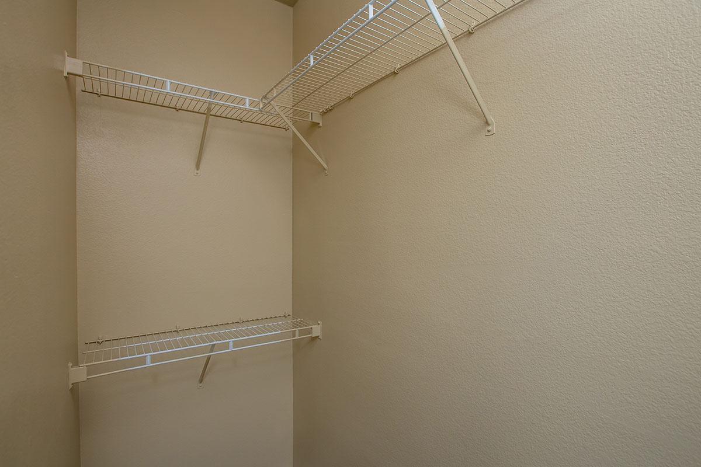
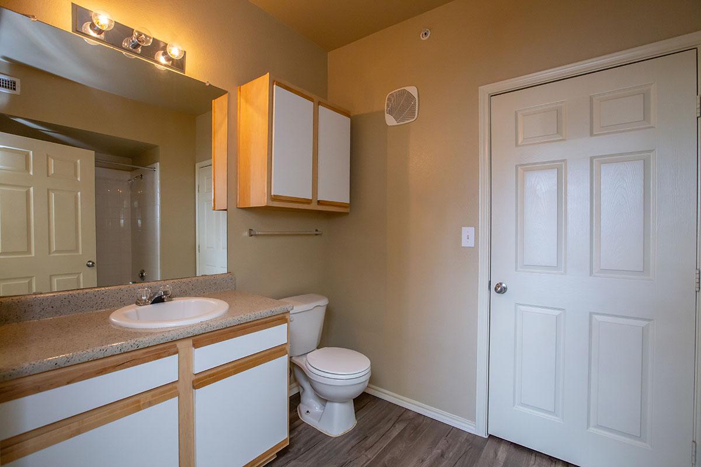
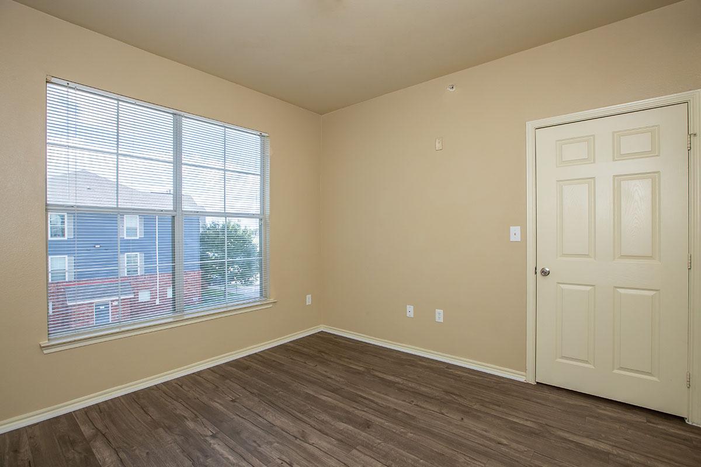
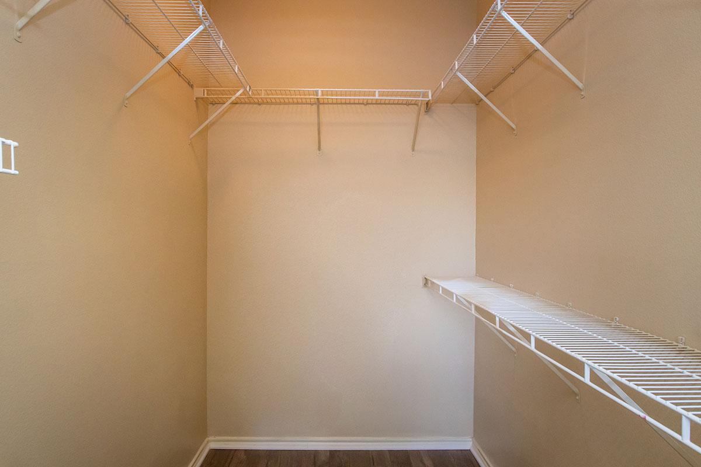
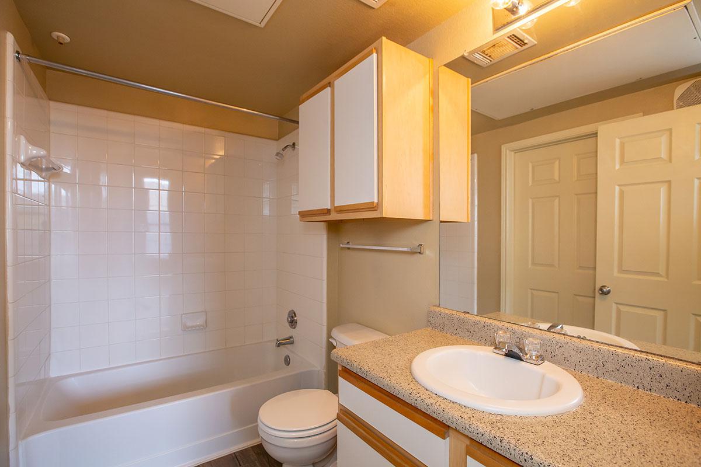
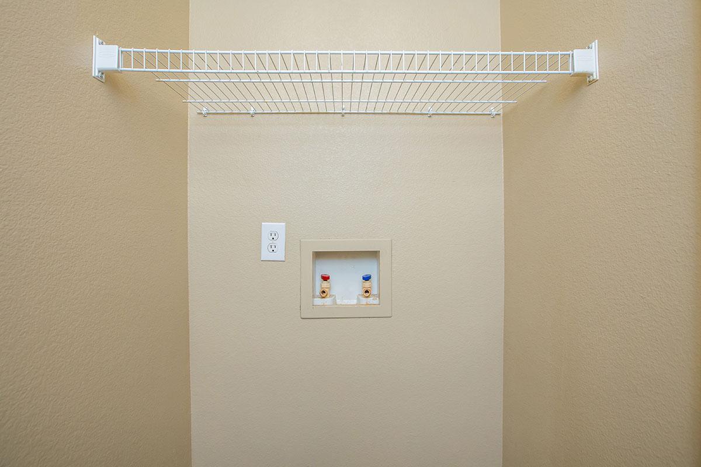
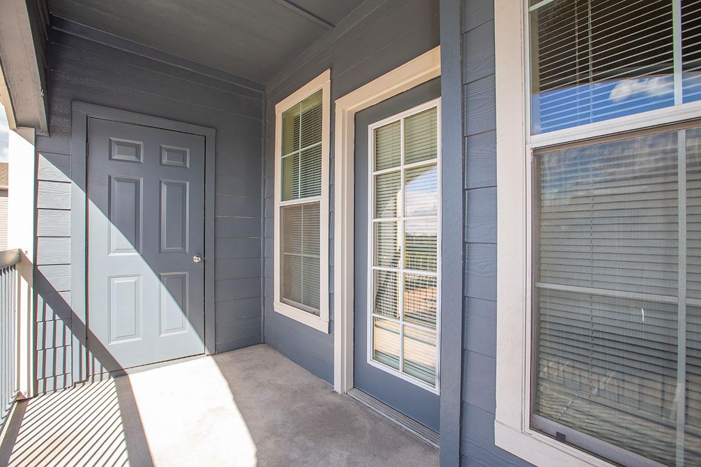
3 Bedroom Floor Plan
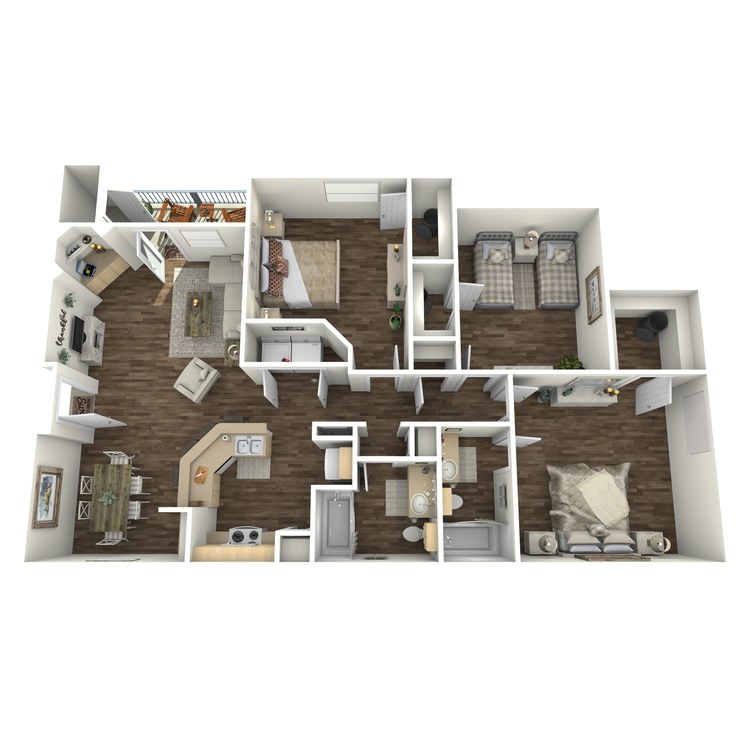
3 Bed 2 Bath
Details
- Beds: 3 Bedrooms
- Baths: 2
- Square Feet: 1248
- Rent: $1587
- Deposit: $300
Floor Plan Amenities
- 9Ft Ceilings
- Additional Outdoor Storage
- All-electric Kitchen
- Balcony or Patio
- Breakfast Bar
- Cable Ready
- Carpeted Floors
- Ceiling Fans
- Central Air and Heating
- Disability Access
- Dishwasher
- Extra Storage
- Frost-free Refrigerator with Ice Maker
- Hardwood Floors
- Microwave
- Mini Blinds
- Pantry
- Tile Floors
- Vertical Blinds
- Views Available
- Walk-in Closets
- Washer and Dryer Connections
* In Select Apartment Homes
Show Unit Location
Select a floor plan or bedroom count to view those units on the overhead view on the site map. If you need assistance finding a unit in a specific location please call us at 817-292-2402 TTY: 711.
Amenities
Explore what your community has to offer
Community Amenities
- 24-Hour Courtesy Patrol
- Access to Public Transportation
- Beautiful Landscaping
- Business Center
- Cable Available
- Clubhouse
- Covered Parking
- Disability Access
- Easy Access to Freeways
- Easy Access to Shopping
- Guest Parking
- Laundry Facility
- Limited Access Gates
- Part-time Courtesy Patrol
- Play Area
- Section 8 Welcome
- Section 42 Welcome
- Shimmering Swimming Pool
- State-of-the-art Fitness Center
Apartment Features
- 9Ft Ceilings
- Additional Outdoor Storage
- All-electric Kitchen
- Balcony or Patio
- Breakfast Bar
- Cable Available
- Carpeted Floors
- Ceiling Fans
- Central Air and Heating
- Dishwasher
- Extra Storage
- Frost-free Refrigerator with Ice Maker
- Hardwood Floors
- Microwave
- Mini Blinds
- Pantry
- Tile Floors
- Vertical Blinds
- Views Available
- Walk-in Closets
- Washer and Dryer Connections
Pet Policy
Pets Welcome Upon Approval. Breed restrictions apply. Pet deposit is $400 per pet, $200 is non-refundable. Please contact our office for further information.
Photos
Amenities
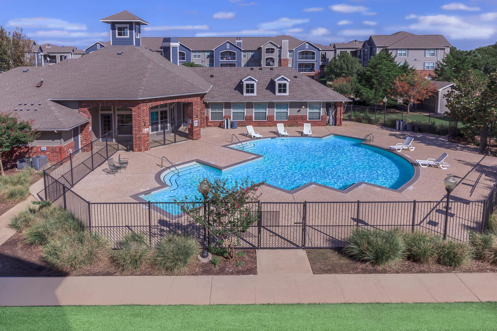
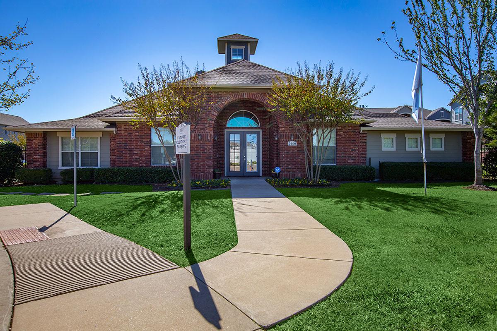

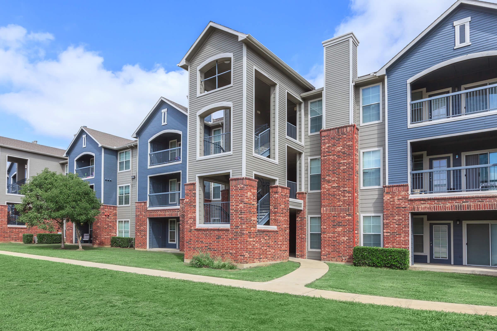
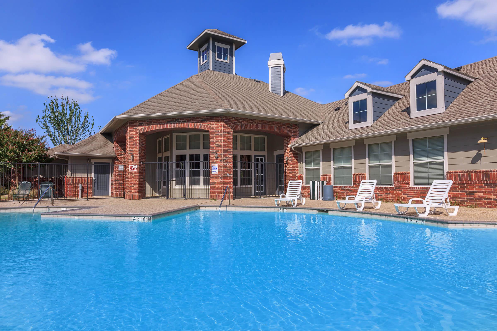
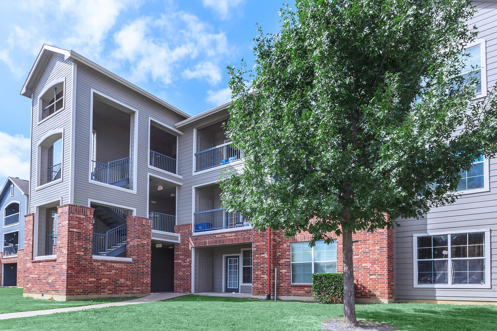
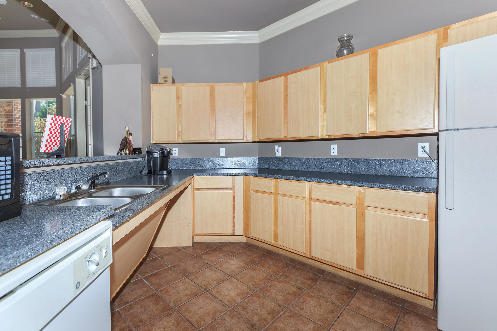
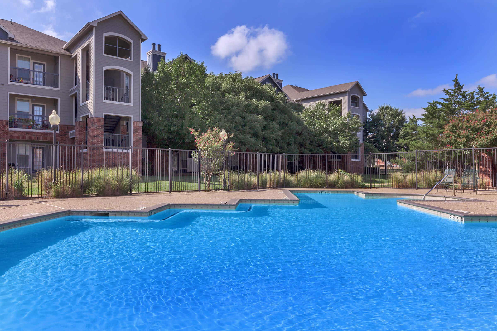
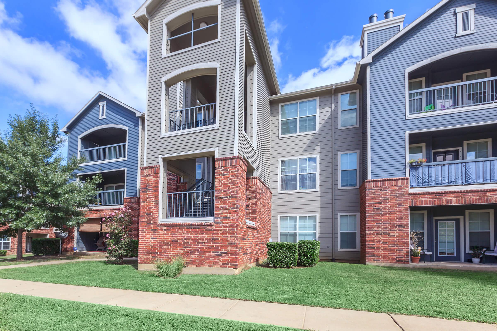
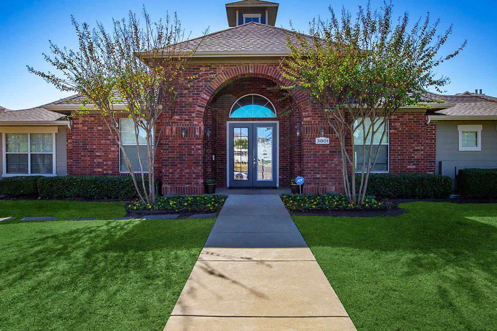
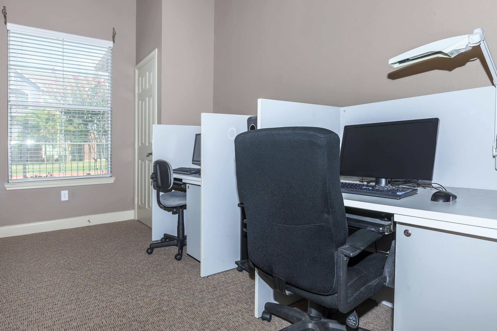
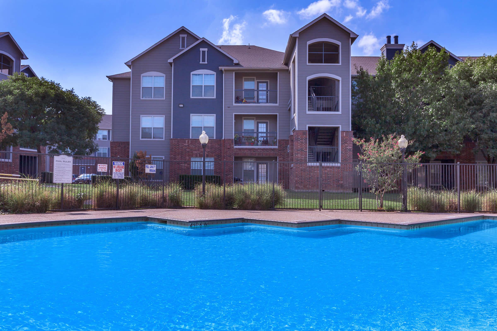
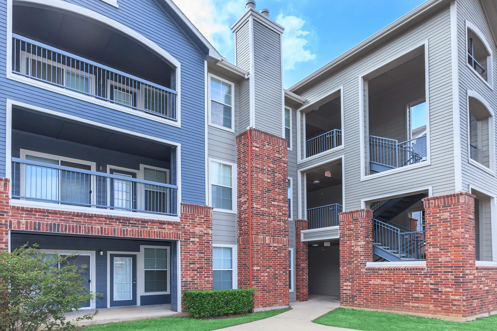
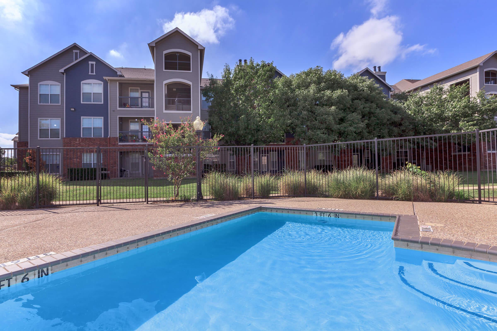
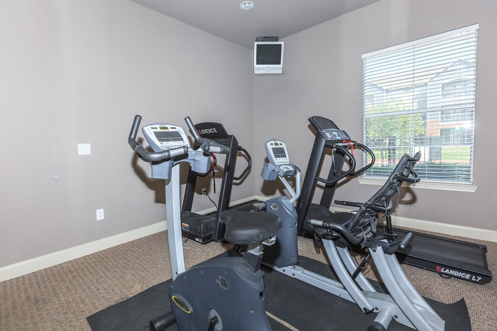
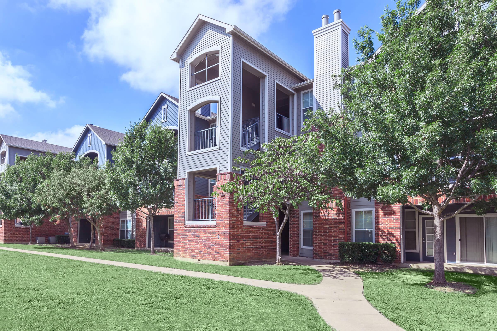
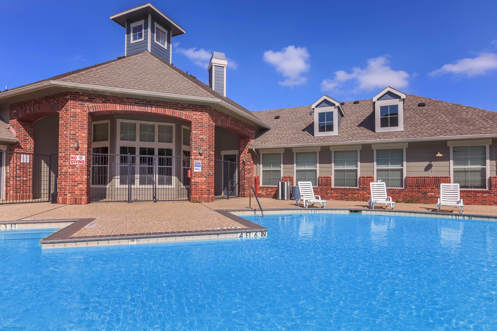
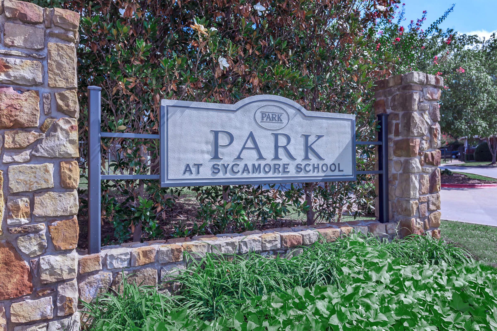
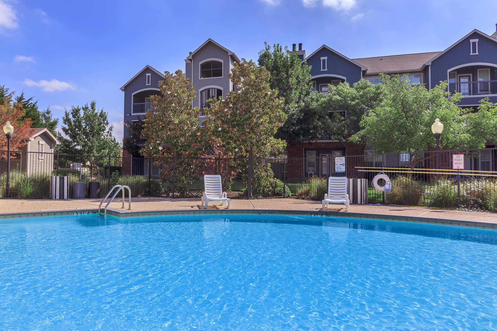

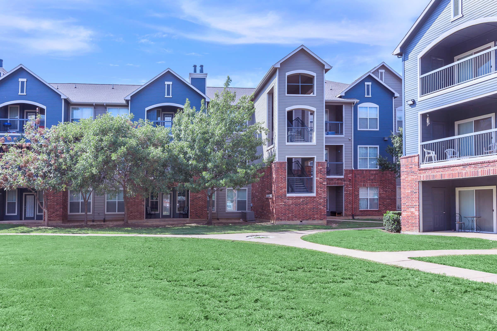
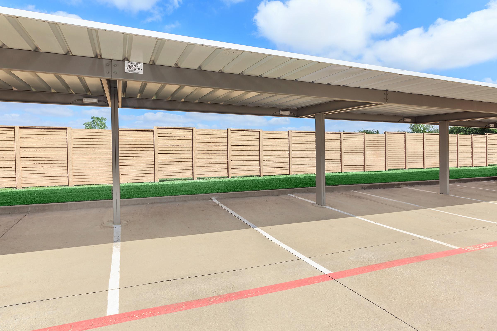
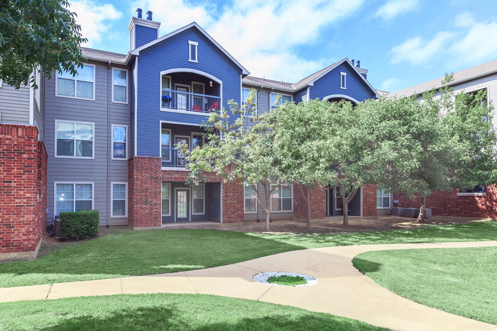
1 Bed 1 Bath










2 Bed 2 Bath











Neighborhood
Points of Interest
Park at Sycamore
Located 3801 Sycamore School Road Fort Worth, TX 76133Bank
Elementary School
Entertainment
Grocery Store
High School
Hospital
Middle School
Park
Post Office
Restaurant
Shopping
Shopping Center
Contact Us
Come in
and say hi
3801 Sycamore School Road
Fort Worth,
TX
76133
Phone Number:
817-292-2402
TTY: 711
Office Hours
Monday through Friday: 8:30 AM to 5:30 PM. Saturday and Sunday: Closed.